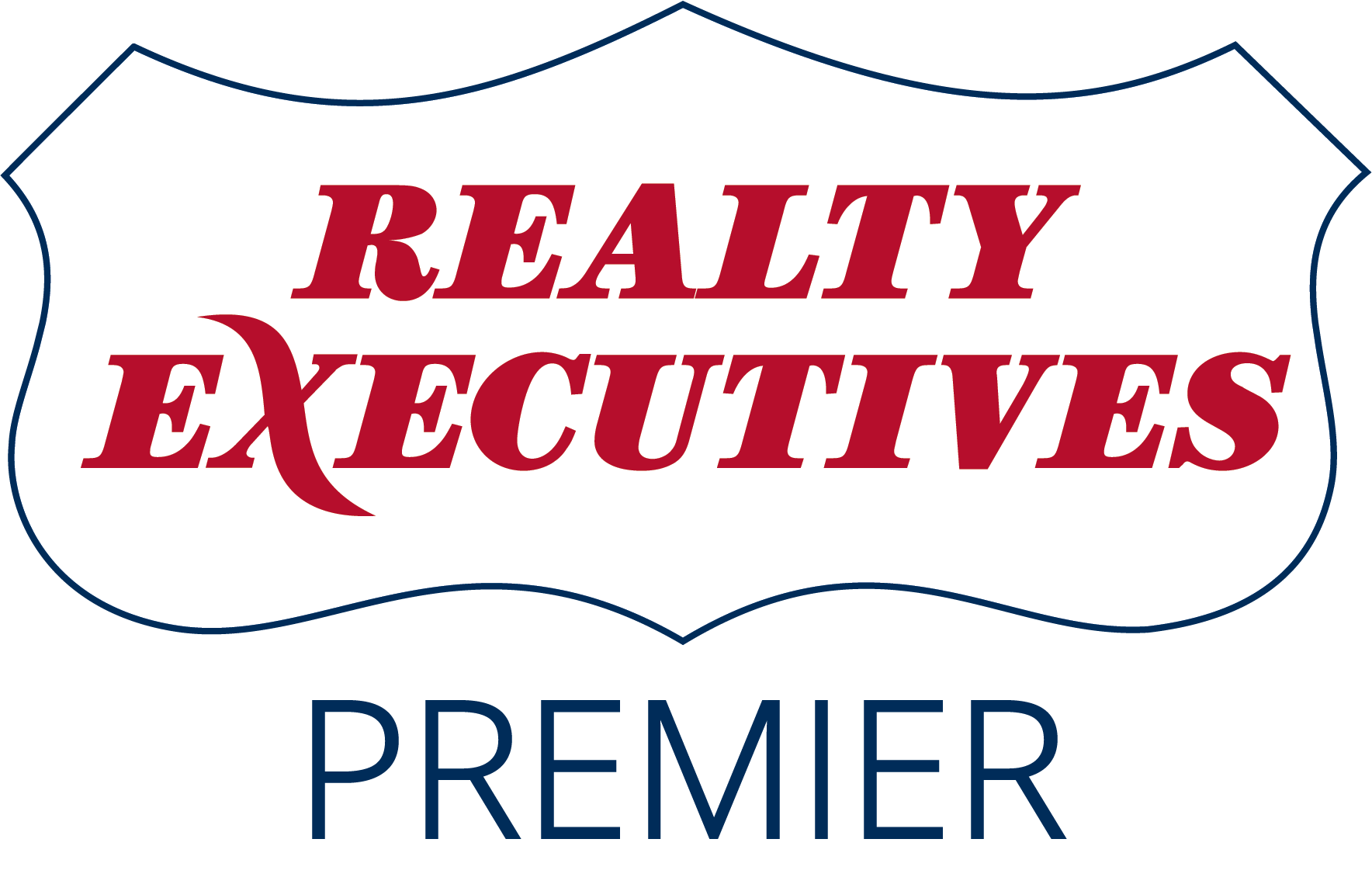Brought to you by Realty Executives Premier
|
Listed with Restaino & Associates
|
A Signature Town Home in the new Sunrise Subdivision! An appealing open concept design connects the kitchen & large central island with the dining and living areas on the first level. Great space for gathering. There is a convenient mud room that features ample pantry space. The Primary Suite offers a private bathroom and a spacious walk-in closet. The top of the staircase opens onto a central loft area that could be used as an office area, a reading nook, or similar; and the loft also offers convenient upstairs laundry concealable behind double barn doors. Because this is an end unit, the loft area gets natural light from a window above the stairs. Beautiful new construction and thoughtfully designed floor plan. Images are of a similar unit, finishes may be different.
Property Type(s):
Condo/Townhouse/Co-Op
| Last Updated | 4/22/2025 | Year Built | 2024 |
|---|---|---|---|
| Garage Spaces | 2.0 | County | Columbia |
SCHOOLS
| School District | Pardeeville |
|---|---|
| Elementary School | Pardeeville |
| Jr. High School | Pardeeville |
| High School | Pardeeville |
Additional Details
| AIR | Central Air |
|---|---|
| AIR CONDITIONING | Yes |
| APPLIANCES | Dishwasher, Disposal, Dryer, Microwave, Oven, Range, Refrigerator, Washer |
| CONSTRUCTION | Vinyl Siding |
| GARAGE | Yes |
| HEAT | Electric, Natural Gas |
| INTERIOR | Kitchen Island, Pantry, Walk-in closet(s) |
| PARKING | Attached, Garage Door Opener |
| SEWER | Public Sewer |
| STYLE | End Unit, New/Never occupied, Townhouse-2 Story |
| TAXES | 913 |
| UTILITIES | Cable Available |
| WATER | Public |
Listed with Restaino & Associates
Information is supplied by seller and other third parties and has not been verified.
Copyright 2025 South Central Wisconsin MLS Corporation. All rights reserved.
IDX information is provided exclusively for consumers’ personal, non-commercial use and may not be used for any purpose other than to identify prospective properties consumers may be interested in purchasing.
This IDX solution is (c) Diverse Solutions 2025.
Location
Contact us about this Property
| / | |
| We respect your online privacy and will never spam you. By submitting this form with your telephone number you are consenting for Sarah McLean to contact you even if your name is on a Federal or State "Do not call List". | |
