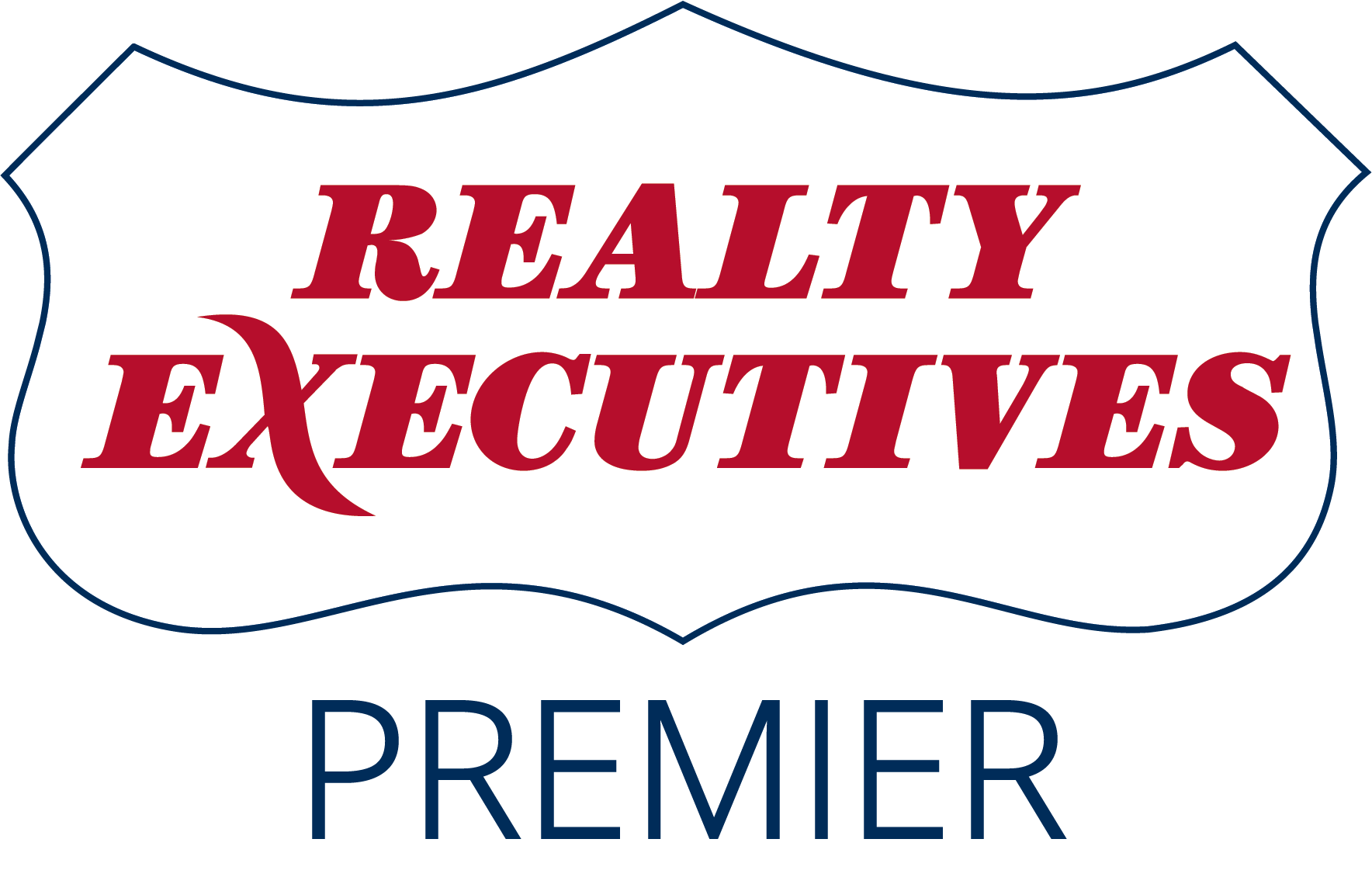Brought to you by Realty Executives Premier
|
WI ENERGY STAR CERTIFIED Bi-Level, raised ranch with 3 bedrooms and 2 full baths. All bedrooms on main floor. Full bath on main floor. Spacious, open concept family room blends into kitchen and dining area. Modern kitchen with plenty of room for making meals and snacks to enjoy on the deck with friends. Covered deck plus exposed patio area offer additional living space. The deck is a great place for feeding the birds and seeing wildlife. Built in 2 car garage opens into lower level which has Full bath, Spacious game room or office area with wood burning fireplace (also piped for gas). Patio doors leads to Terraced Backyard and firepit. There is plenty of room for games and borders on green space which adds a feeling of country.
Property Type(s):
Single Family
| Last Updated | 1/3/2025 | Tract | Heritage Heights Second Addition |
|---|---|---|---|
| Year Built | 1976 | Garage Spaces | 2.0 |
| County | Dane |
SCHOOLS
| School District | Madison |
|---|---|
| Elementary School | Call School District |
| Jr. High School | Call School District |
| High School | Call School District |
Additional Details
| AIR | Central Air |
|---|---|
| AIR CONDITIONING | Yes |
| APPLIANCES | Dishwasher, Disposal, Dryer, Oven, Range, Refrigerator, Washer |
| BASEMENT | Finished, Full, Partially finished, Walk-Out Access, Yes |
| FIREPLACE | Yes |
| GARAGE | Yes |
| HEAT | Forced Air |
| INTERIOR | Walk-in closet(s) |
| LOT | 0.28 acre(s) |
| PARKING | Garage Door Opener |
| STYLE | Bi-level, Raised Ranch |
| SUBDIVISION | Heritage Heights Second Addition |
| TAXES | 5658 |
| UTILITIES | Cable Available |
Listed with Badger Realty Team
Information is supplied by seller and other third parties and has not been verified.
Copyright 2025 South Central Wisconsin MLS Corporation. All rights reserved.
IDX information is provided exclusively for consumers’ personal, non-commercial use and may not be used for any purpose other than to identify prospective properties consumers may be interested in purchasing.
This IDX solution is (c) Diverse Solutions 2025.
Location
Contact us about this Property
| / | |
| We respect your online privacy and will never spam you. By submitting this form with your telephone number you are consenting for Sarah McLean to contact you even if your name is on a Federal or State "Do not call List". | |
